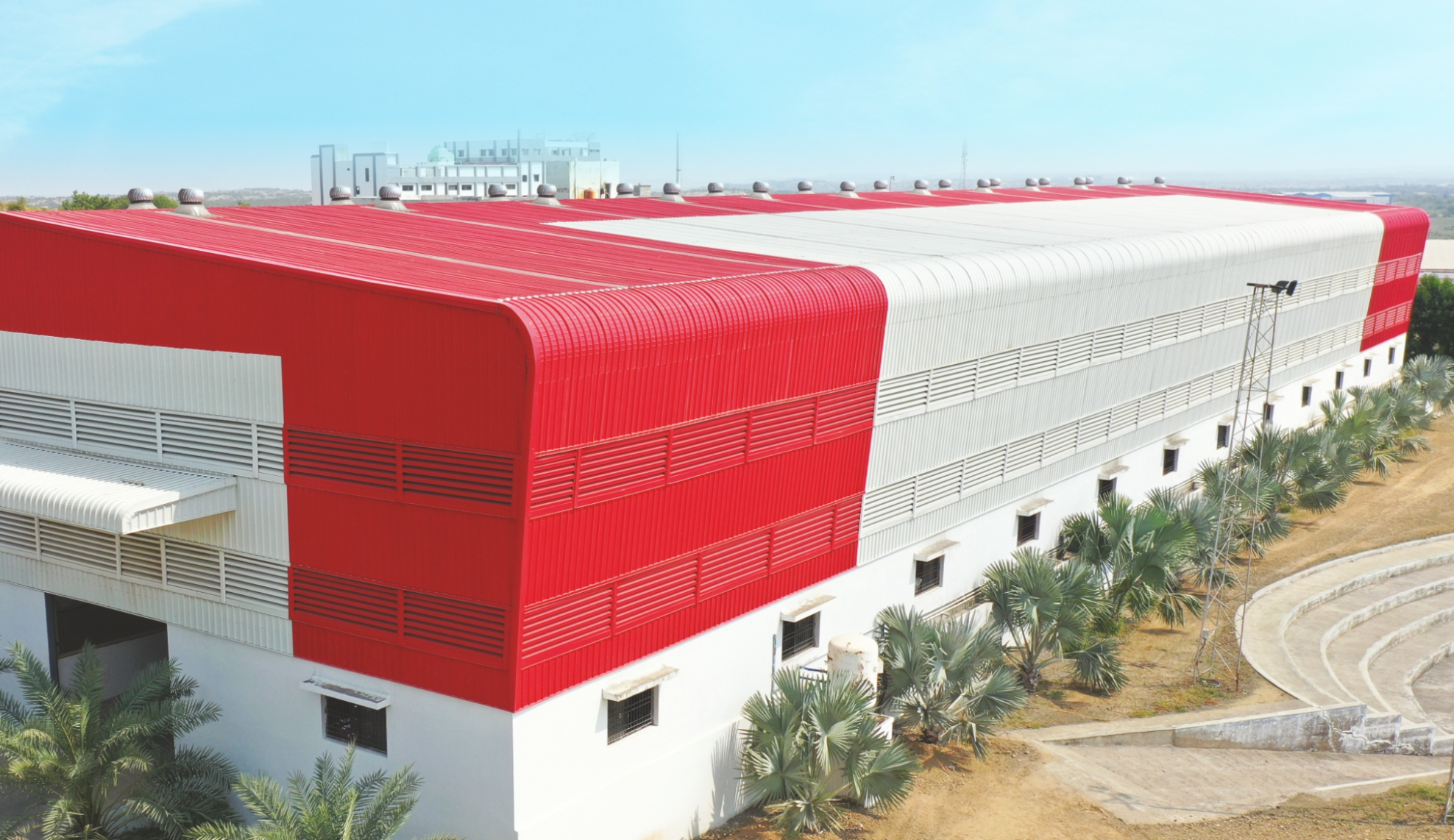Pre-Engineered Buildings (PEB)
Pre-engineered building is built over three members Primary members (columns, rafters, bracing, Canopies), Secondary members (Z or C purlins, girts, eave struts), Cladding Systems (Roof and wall sheeting) connected to each other.
The entire primary members and secondary members are designed and fully fabricated including cut-to-length, punching, drilling, welding and prefabricated in the factory before shipping to the site for erection.
At the site, all components are assembled and joined via nut & bolt connections; thereby reducing the costs and assembly times.
ADVANTAGES OF USING PEB
Single Source Responsibility
As the complete building package is supplied by single vendor compatibility of all the building components and accessories are assured. This is one of the major benefits of the pre-engineered building systems.
Flexibility in Expansion
Steel Buildings can be easily expanded in the length by adding additional bays. Also, expansion in width and height is possible by pre-designing for future expansion.
Enhanced Speed of Construction
Steel is highly suitable for prefabrication and mass production. Steel structures can be erected quite rapidly, resulting in quicker economic payoff. The construction time is 30% faster than the conventional building.
Foundations
Pre-engineered Buildings are about 30% lighter than conventional steel structures. Hence, the foundations are of simple design, easy to construct and lighter weight.
Durability
In contrast to reinforced concrete, steel properties do not change considerably with time.
Low Maintenance
Buildings are supplied with high quality paint systems for cladding and steel to suit ambient conditions at the site, which results in long durability and low maintenance costs.
Optimal & Aesthetic Designs
Steel has a high strength/weight ratio. Thus, the dead weight of steel structures is relatively small. Steel can aid in innovative designs compared to concrete.
Quality Control
As buildings are manufactured completely in the factory under controlled conditions, the quality is assured.
Earthquake Resistant
Properly designed steel structures can have high ductility, which is an important characteristic for resisting shock loading, such as blasts or earthquakes.
Energy Efficient Roof & Wall Systems
Buildings can be supplied with polyurethane insulated panels or burglars blanket insulation to achieve required ‘U’ values.
Early Occupancy
Reduced project time results in early occupancy, resulting in economic advantage to the clients.
Functional Versatility
• Large clear spans (up to 100m).
• Long Bay Spacing (up to 13m without Jack Beams).
• Modular construction.
APPLICATIONS OF PEB
High quality services of construction industries

